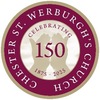St Werburgh's Roman Catholic Parish, Chester

A Description of the Re-ordering of St Werburgh's Church in 2002/3
Built in the 1870s on a prominent, if somewhat compressed site just outside Grosvenor Park, St Werburgh's is a fine example of the work of a well-known architect of that period, Edward Kirby.
The style he chose is the 13th Century Early English with soaring gothic arches and tall lancet windows. Over the years the church has inevitably been altered, added to and changed to meet new demands and fashions. The most significant alteration was the addition of a large new altar and reredos which did not entirely fit with the original design. In a previous alteration and reordering, the altar had been separated from the reredos and moved forward, where it looked extremely out of place. The liturgical arrangements in the church were, however, unsatisfactory and there were two organs in positions where they neither sounded properly nor related architecturally to the design of the building. The building was a mess, it did not work well liturgically and much of its designer's intentions had been massively compromised. After lengthy debate and some controversy, which resulted in a formal appeal against one set of proposals, a scheme was eventually agreed.
For both the visitor and the worshipper the appearance of the church is now quite a revelation. The whole building is once again revealed in all its architectural splendour, the decoration enhances the sense of space and Edmund Kirby's original design is honoured. There is a new sanctuary projecting forward into the nave with a timber screen behind the platform which allows the shape of the apse to be seen clearly from the nave. The 1926 High Altar has been reunited with its reredos, and controversial though it was as a design in many ways, it remains should posterity again want to return it to use. For the time being it is hidden from view and a new freestanding altar has been designed very much in sympathy with the church. [In 2012 the screen was removed and the High Altar restored.] The St Werburgh's screen has been re-sited to make a more appropriate shrine in the north aisle. The War Memorial Chapel in the south aisle is restored now that the organ has gone and is visible as a thing of great beauty.
The font, which was in an unsatisfactory and cramped position, has, perhaps more controversially, been sited at the front of the nave; its canopy is preserved but not now positioned above it. The pulpit has now been returned to its original position and a new gallery for the organ has been prepared at the west end from where the organ sounds better and supports congregational singing. It does not interfere with the view of the fine triple lancets in the west wall.
The overall impression is stunningly beautiful and the liturgical space once again is in harmony with the original building. It does represent a compromise and it has not been achieved without considerable heart searching. Nearly everyone involved has listened and made some concession, so it represents reordering at its very best. But where so often the outcome of compromise is all too evidently a solution which lacks conviction, in this case the architect has been able to retain his sense of vision of the building.
Both he and the parish priest have managed to achieve a liturgical space which is worthy of the Mass and which draws upon the architectural glories of the original building in a way that reveals the spirituality of the church as a building.
It is a very fine example of how to make a 19th century building appropriate for a 21st century liturgy, whilst restoring the original fabric to its essential integrity. It is a splendid success story: St Werburgh's is worth a visit if you are interested in the problem of liturgical reordering in Victorian buildings or, indeed, if you want to see how an old and much loved church can emerge from an exercise like this vibrant and relevant.
This article originally appeared in our Life in Abundance booklet that accompanied our Flower Festival following our re-ordering in 2003.
Professor John Tarn is a member of the Historic Churches Committee for the Dioceses of Liverpool, Salford, Lancaster and Shrewsbury.Photographs of the service of consecration of the new Altar
Photographs of the Church interior after reordering
